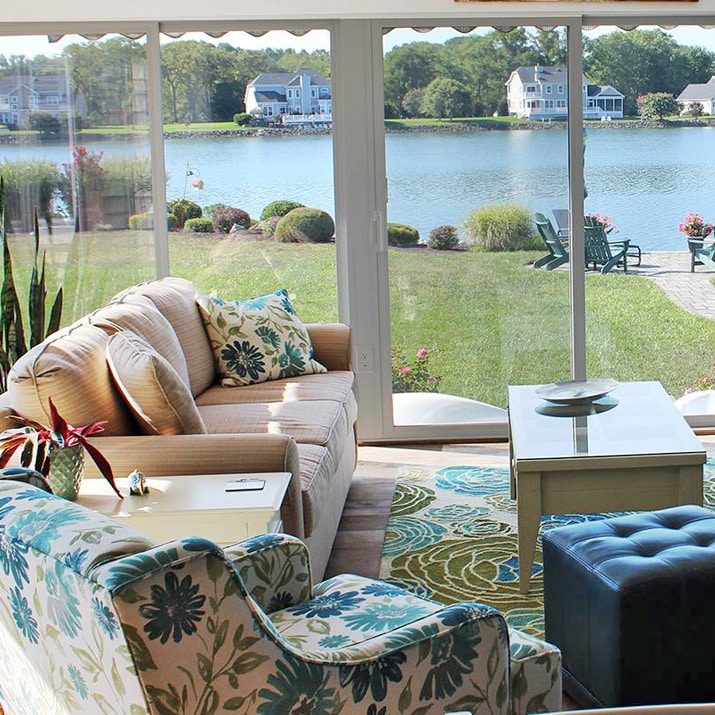Where
betterliving
Begins
Start your better way of living with a brand new patio, sunrooms, or awning. Our products are all built and held to high industry standards.
Authorized Dealer of Betterliving
Sunrooms | Patio Rooms | Screen Rooms | Enclosed Porches | Awnings | Canopies | Solar Shades
Lehigh Patio Rooms has been servicing the Lehigh Valley since 1995 as a family and veteran-owned company.
Turning Houses into Dream homes
Our experienced design consultants will work with you to determine the best way to add leisure living space to your home. We offer high-performance year-round vinyl sunrooms, durable aluminum 3-season patio rooms, English-inspired conservatories, comfortable enclosed porches, and various awnings and retractable canopies at ground level, on a raised deck, or even as a second-story addition. Lehigh Patio Rooms is an authorized dealer of Betterliving Sunrooms, Patio Rooms, Screen Rooms, Enclosed Porches, Awnings, Canopies, Solar Shades, Railings, and Decks for homes and businesses.
We Strive to Deliver The Best
Experience With us
We want to hear from you!
"Lehigh Patio Rooms is an excellent choice to do a Patio room. John , Pedro and the crew were fantastic. The price was almost half of what another similar business quoted us. Our patio room was finished a month ahead of the schedule that was quoted when we signed our contract. The quality is unbelievable and everyone that has seen it are envious. I had doubts when we were getting quotes and now we only have regrets for not doing it sooner."
Joe K.Google Review
"They did a excellent job! The work was phenomenal. They did an enclosed sunroom around my pool. I would recommend them to anyone, they went above and beyond. They were able to help in not only the work but helped with all the design details."
Joseph and Patricia K.
"New deck and sun room. Did an a very good job. We have used the sun room every evening since we moved furniture in. I would highly recommend this company."
Joe R.Bath, PA
"We are extremely pleased with Lehigh Patio Rooms. They started our 3 patio room ahead of schedule and completed it quickly. The building crew was considerate, the workmanship is excellent, and they have been quick to respond to questions and concerns."
Tammy L.Google Review
Previous
Next




